Slate Dallas - Apartment Living in Dallas, TX
About
Office Hours
Monday through Friday: 9:00 AM to 6:00 PM. Saturday: 10:00 AM to 5:00 PM. Sunday: Closed.
A home you can absolutely love in Far North Dallas, TX! Welcome to our fully-gated pet-friendly community in an impeccable location. Slate Apartment Homes in Dallas, TX provides easy access to appealing shops, delicious restaurants, and joyful entertainment attractions. With President George Bush Turnpike just down the road, Carrollton and Addison are only moments away from our apartment community. Tour today and find out why living at Slate Dallas apartments is so wonderful!
Offering one and two bedroom apartments for rent in Far North Dallas, TX, you’ll fall in love with our beautifully designed interiors. Never run out of space, as each of our abodes features extra storage and walk-in closets. Have fun cooking and baking in your kitchen, including a dishwasher, refrigerator, and built-in microwave. Select apartment homes feature hardwood-style flooring and a fireplace.
We want you to feel at home at Slate Dallas apartments. We welcome you to relax after a hard day’s work by our shimmering swimming pool or hang out in our clubhouse. Spend weekends surrounded by friends and family by our outdoor fire lounge and kitchen. Give us a call today and become a part of the best apartment community in Dallas, Texas!
Monthly Rental Discounts from $100 - $250 off market rent on select unitsSpecials
Special Deal!
Valid 2025-01-31 to 2025-03-31
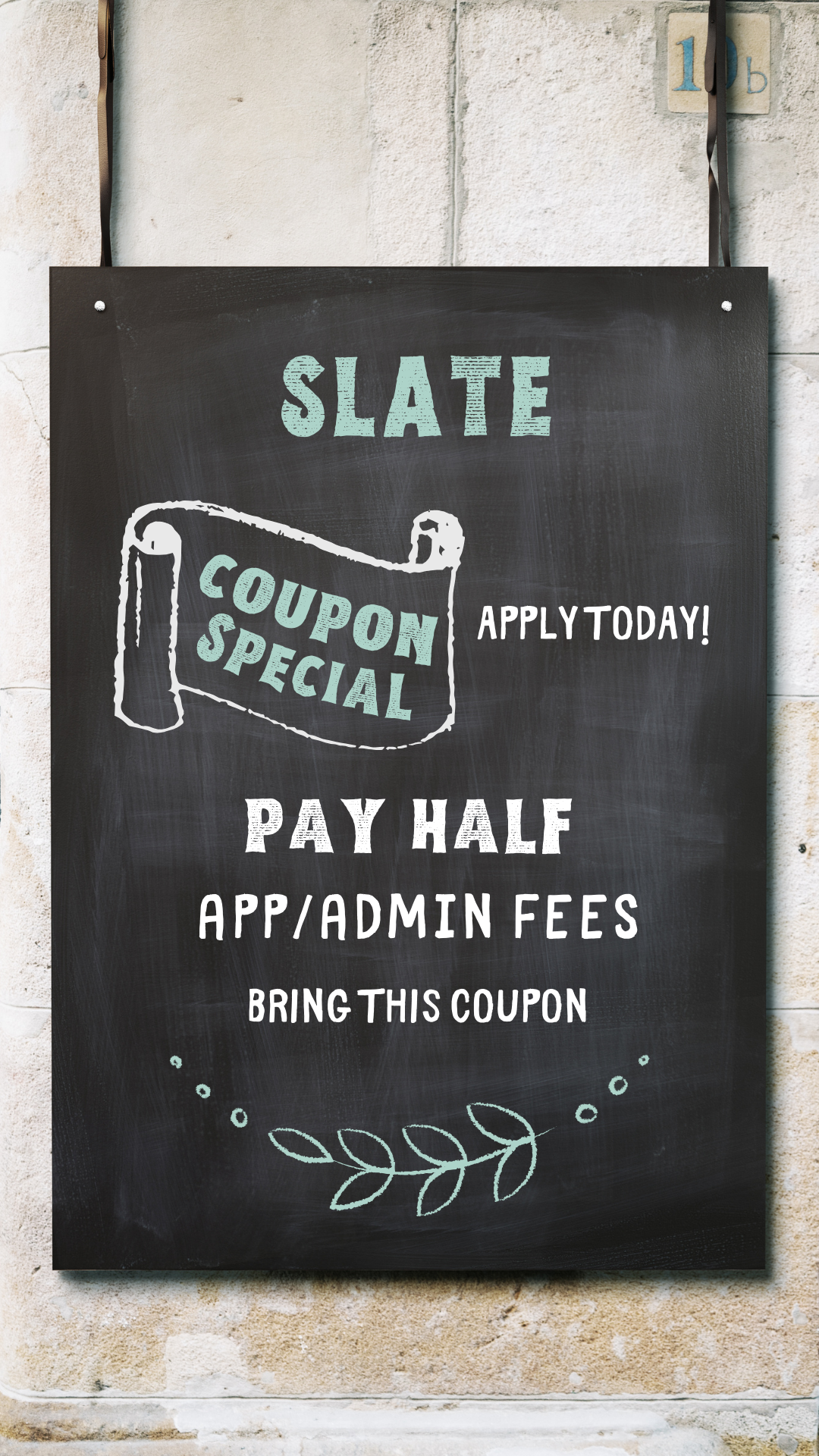
Special of up to $1,000 off the 1st full months rent!!! Must Look & Lease today! Also, don't miss out on our half off app and admin if you apply within 24 hours!
Offer Expires within 24 hours
Floor Plans
1 Bedroom Floor Plan
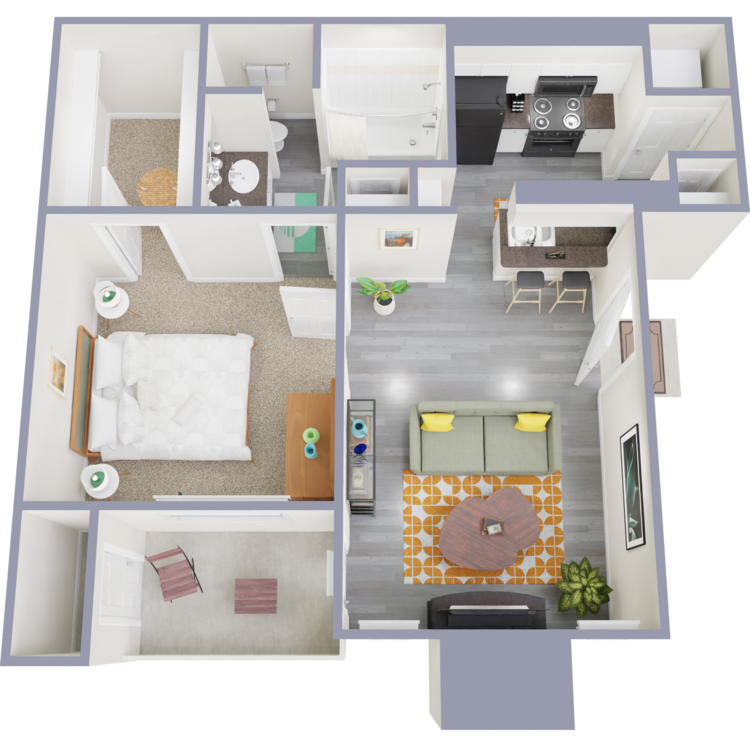
A1
Details
- Beds: 1 Bedroom
- Baths: 1
- Square Feet: 652
- Rent: Starting at $1010
- Deposit: $100
Floor Plan Amenities
- Balcony or Patio
- Built-in Microwave
- Carpeted Floors
- Ceiling Fans
- Dishwasher
- Extra Storage
- Fireplace *
- Hardwood-style Flooring *
- Refrigerator
- Walk-in Closets
- Washer and Dryer Connections
* In Select Apartment Homes
Floor Plan Photos
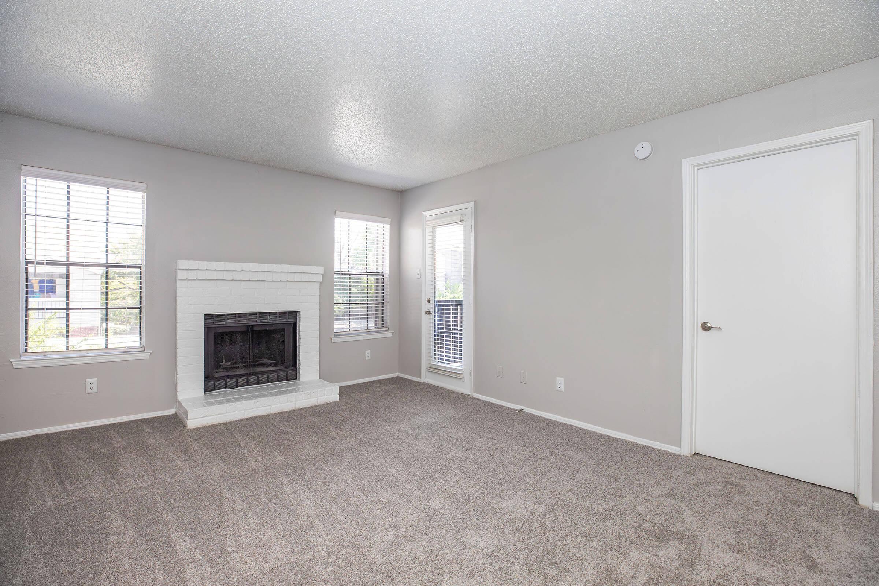

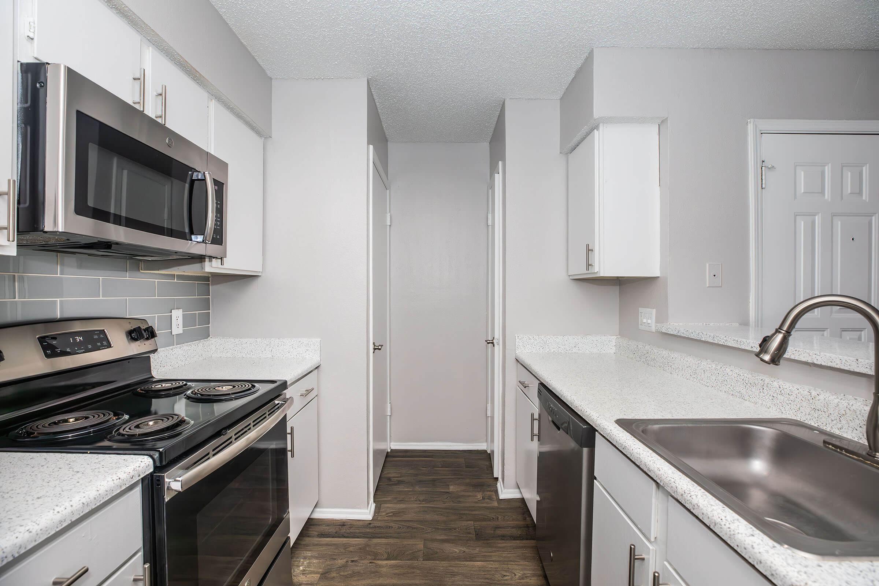

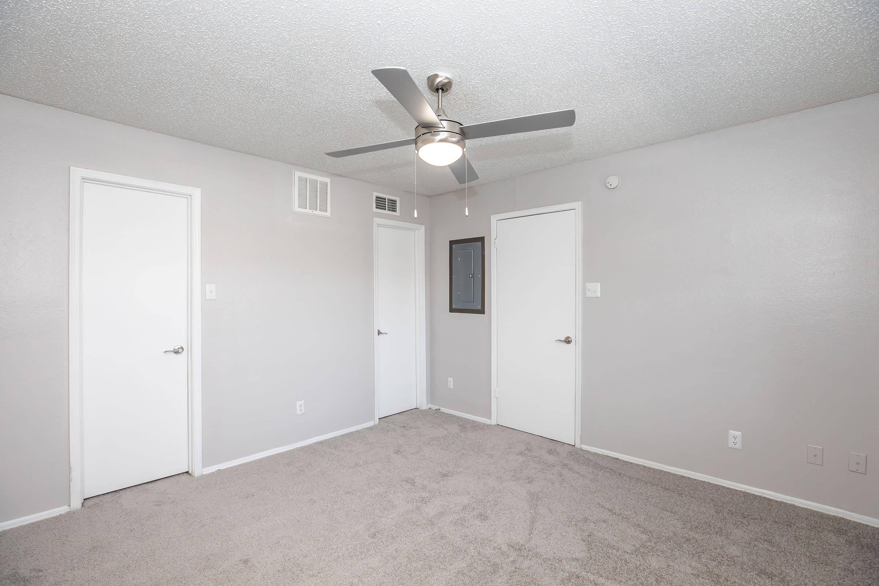
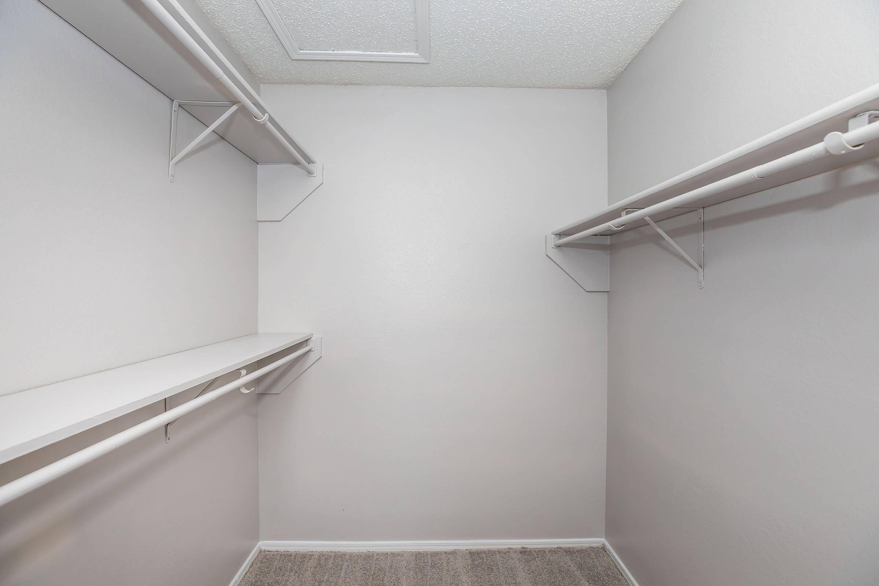
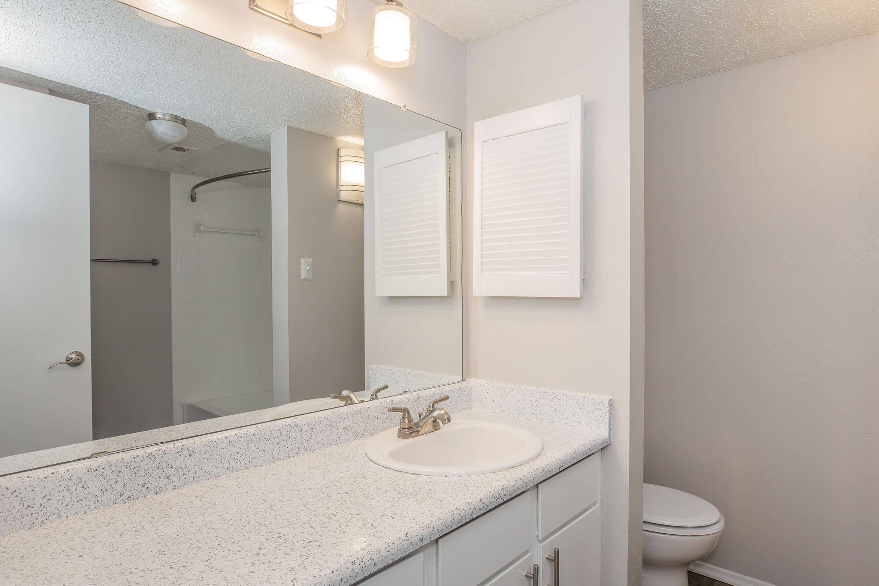

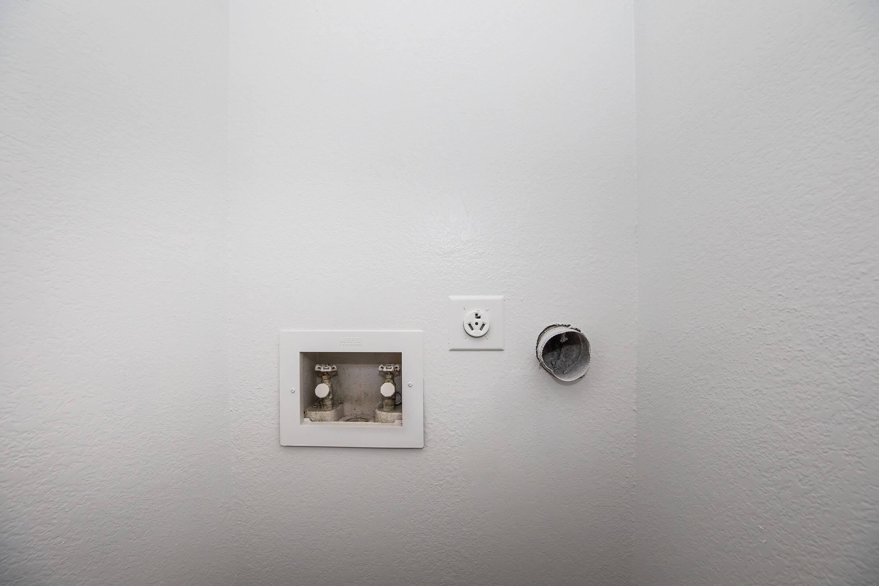

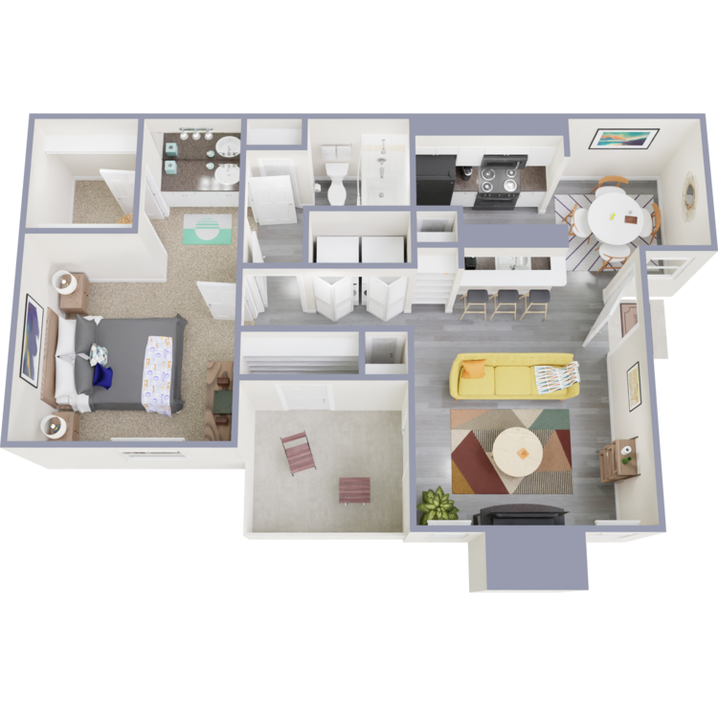
A2
Details
- Beds: 1 Bedroom
- Baths: 1
- Square Feet: 736
- Rent: Starting at $1085
- Deposit: $100
Floor Plan Amenities
- Balcony or Patio
- Built-in Microwave
- Carpeted Floors
- Ceiling Fans
- Dishwasher
- Extra Storage
- Fireplace *
- Hardwood-style Flooring *
- Refrigerator
- Walk-in Closets
- Washer and Dryer Connections
* In Select Apartment Homes
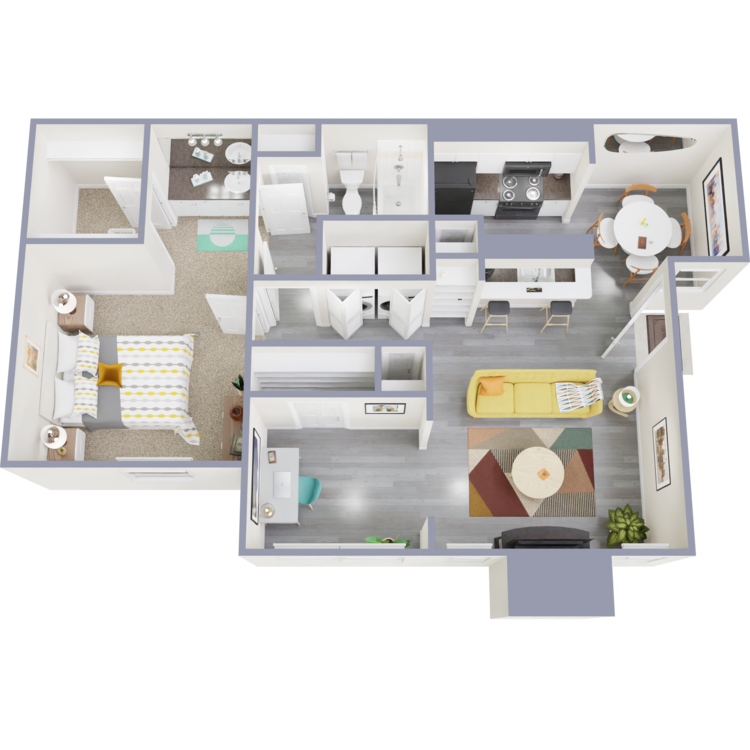
A3
Details
- Beds: 1 Bedroom
- Baths: 1
- Square Feet: 813
- Rent: Starting at $1430
- Deposit: $100
Floor Plan Amenities
- Balcony or Patio
- Built-in Microwave
- Carpeted Floors
- Ceiling Fans
- Dishwasher
- Extra Storage
- Fireplace *
- Hardwood-style Flooring *
- Refrigerator
- Walk-in Closets
- Washer and Dryer Connections
* In Select Apartment Homes
Floor Plan Photos

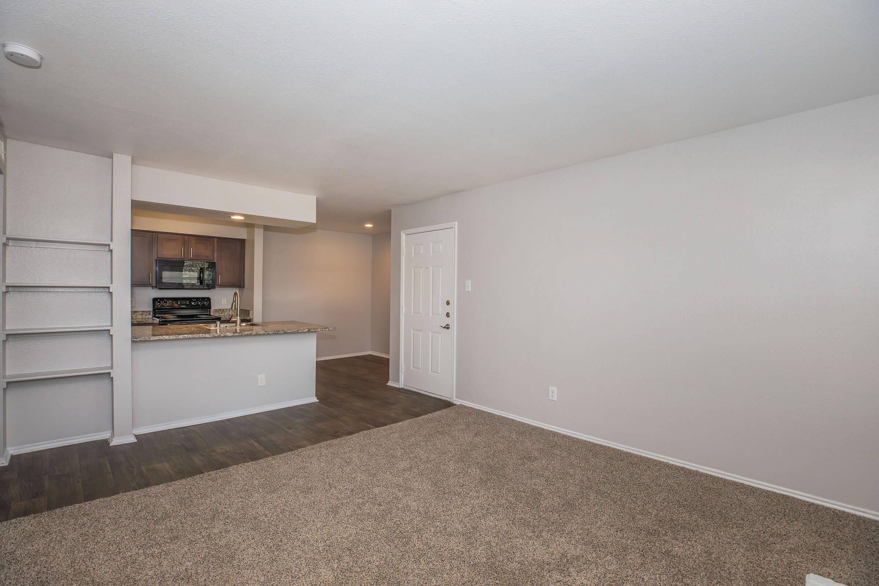
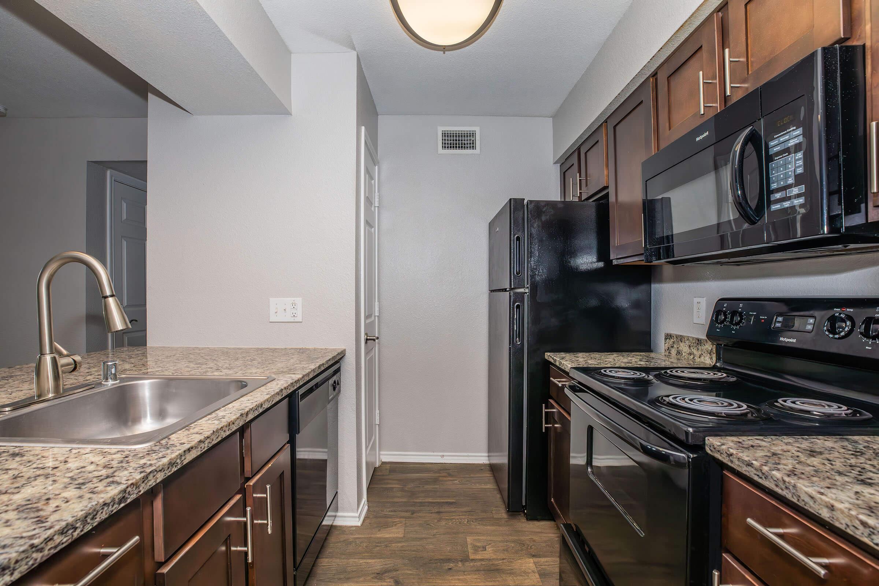
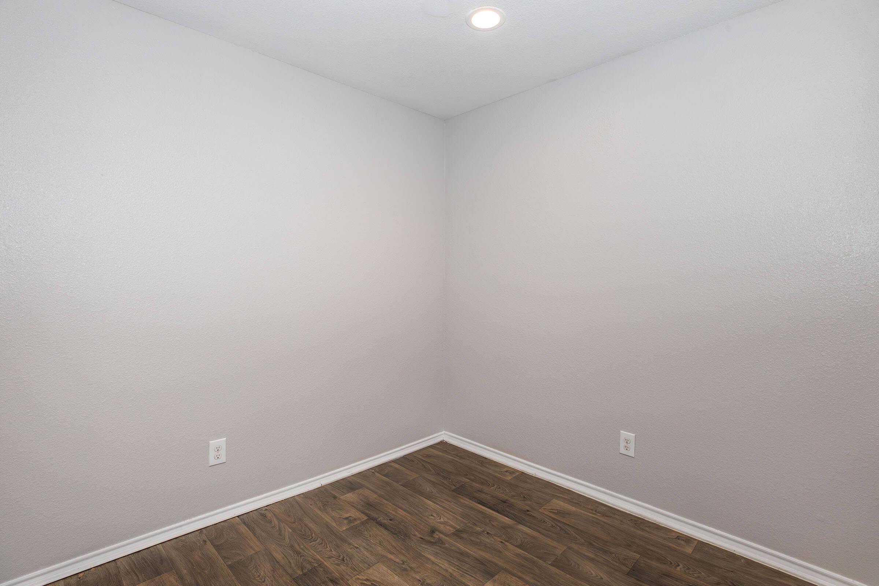
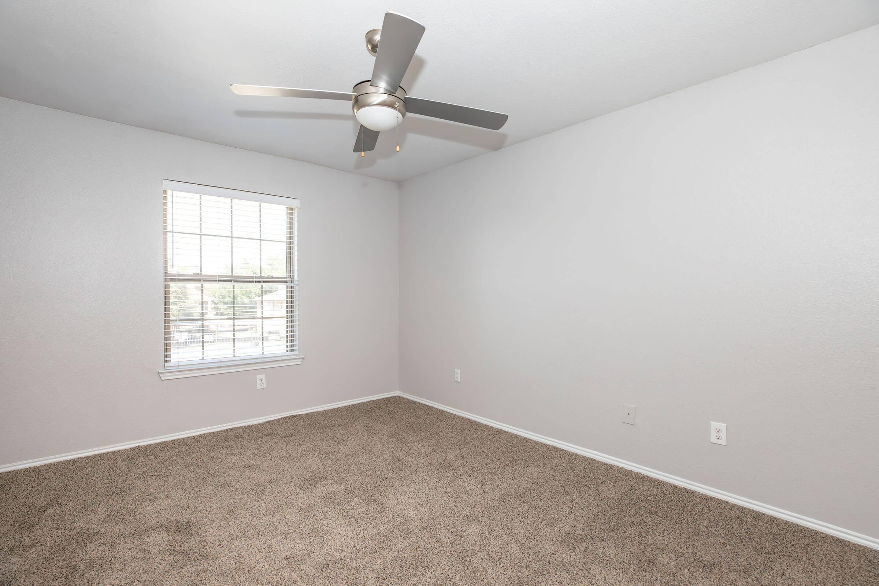


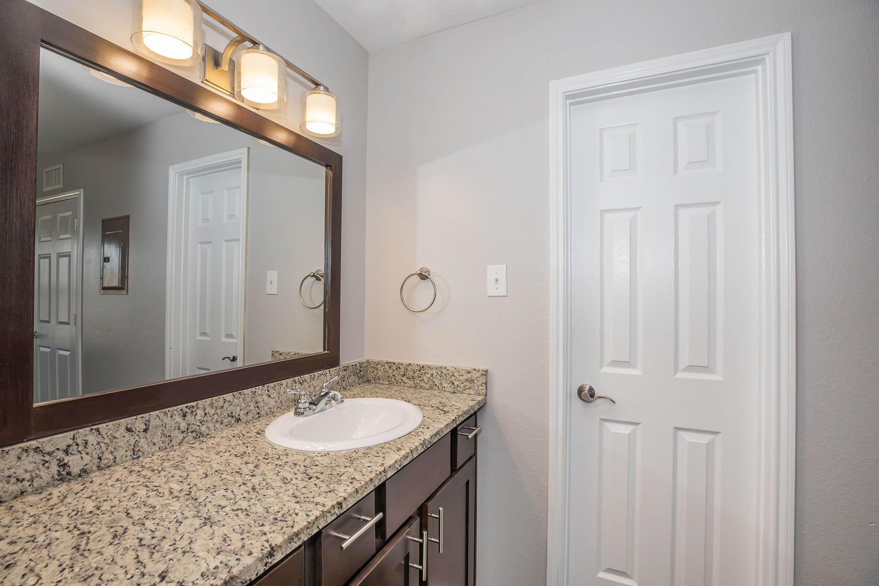
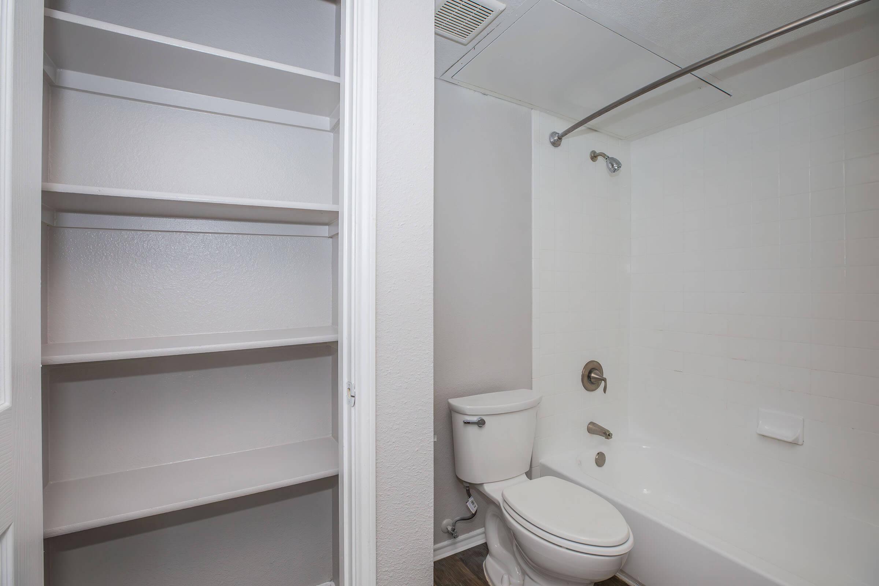

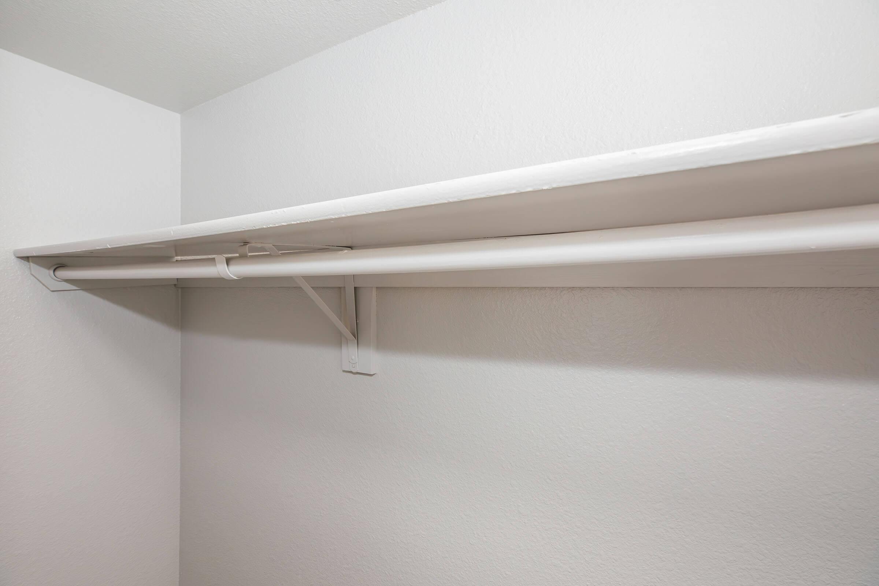


2 Bedroom Floor Plan
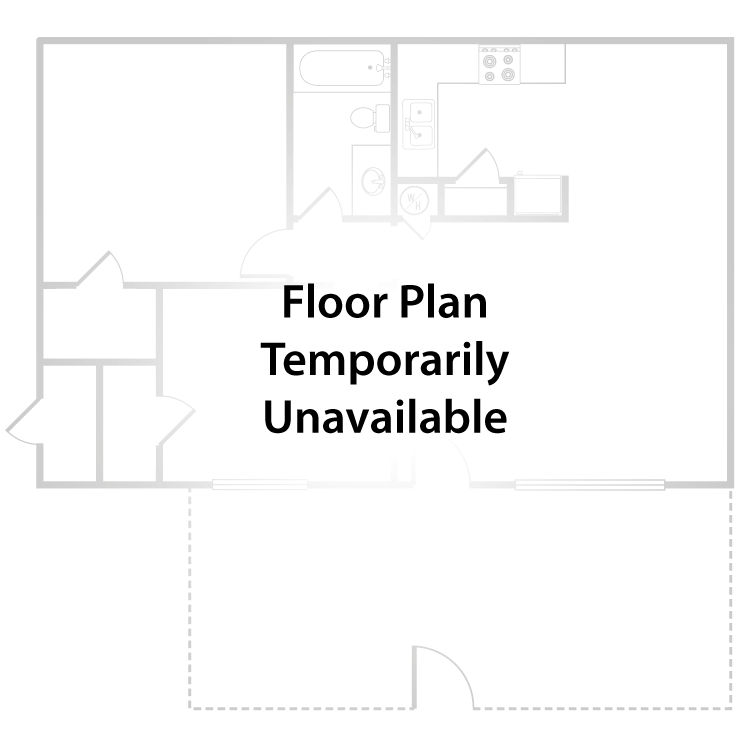
B1
Details
- Beds: 2 Bedrooms
- Baths: 2
- Square Feet: 992
- Rent: $1670-$1705
- Deposit: $200
Floor Plan Amenities
- Balcony or Patio
- Built-in Microwave
- Carpeted Floors
- Ceiling Fans
- Dishwasher
- Extra Storage
- Fireplace *
- Hardwood-style Flooring *
- Refrigerator
- Walk-in Closets
- Washer and Dryer Connections
* In Select Apartment Homes
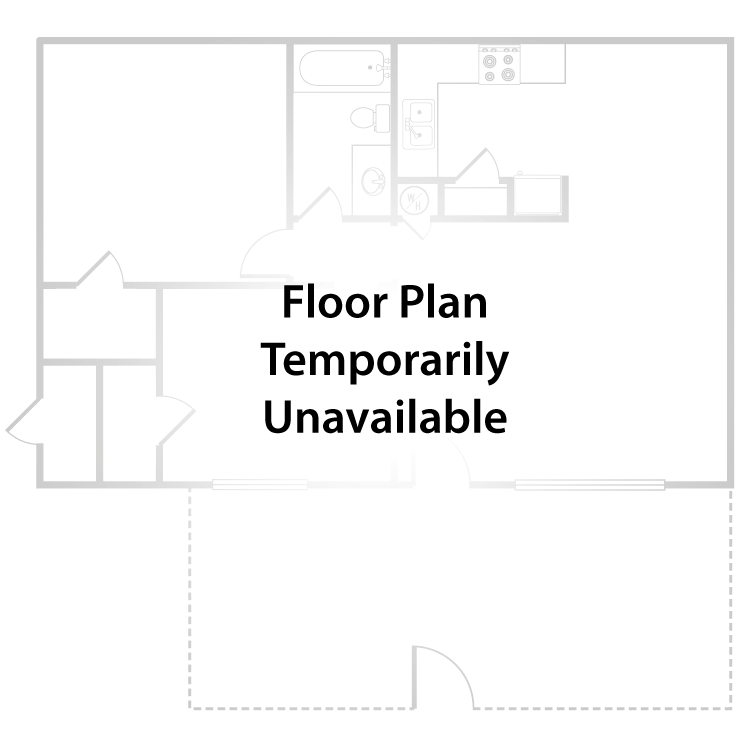
B2
Details
- Beds: 2 Bedrooms
- Baths: 2
- Square Feet: 1031
- Rent: $1840-$1865
- Deposit: $200
Floor Plan Amenities
- Balcony or Patio
- Built-in Microwave
- Carpeted Floors
- Ceiling Fans
- Dishwasher
- Extra Storage
- Fireplace *
- Hardwood-style Flooring *
- Refrigerator
- Walk-in Closets
- Washer and Dryer Connections
* In Select Apartment Homes
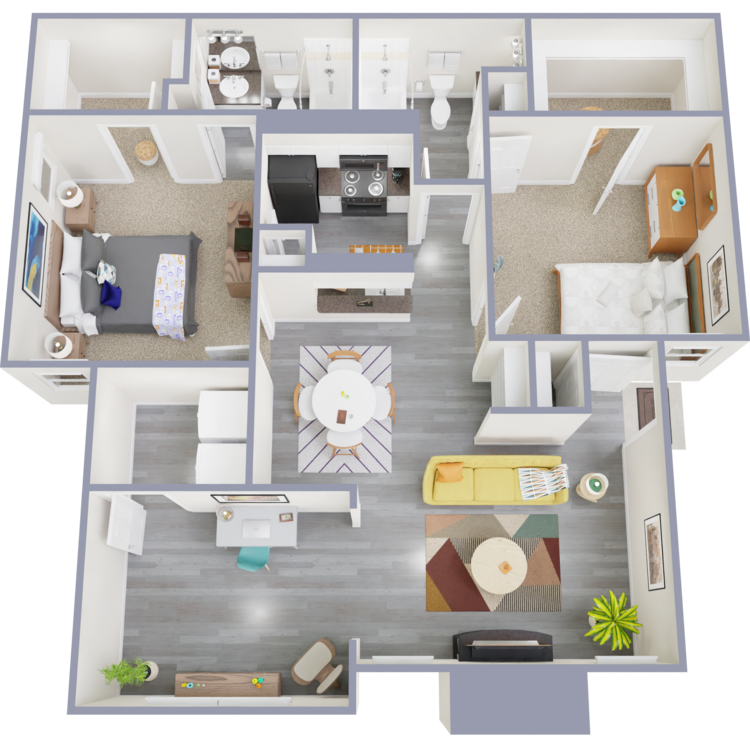
B3
Details
- Beds: 2 Bedrooms
- Baths: 2
- Square Feet: 1153
- Rent: Starting at $1925
- Deposit: $200
Floor Plan Amenities
- Balcony or Patio
- Built-in Microwave
- Carpeted Floors
- Ceiling Fans
- Dishwasher
- Extra Storage
- Fireplace *
- Hardwood-style Flooring *
- Refrigerator
- Walk-in Closets
- Washer and Dryer Connections
* In Select Apartment Homes
Floor Plan Photos
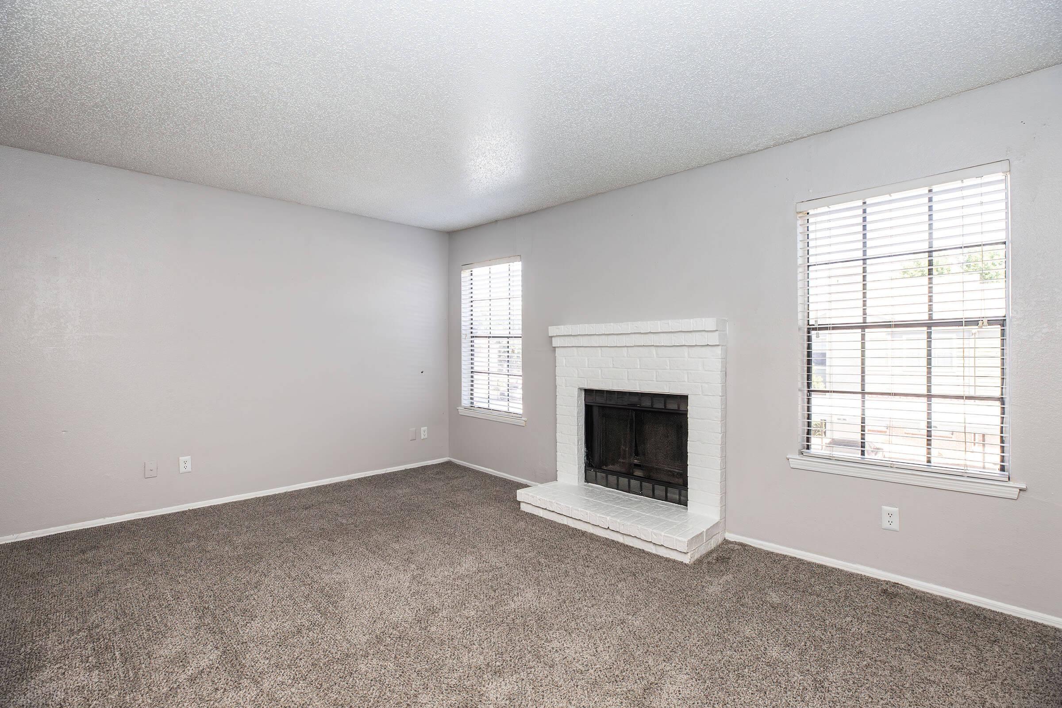

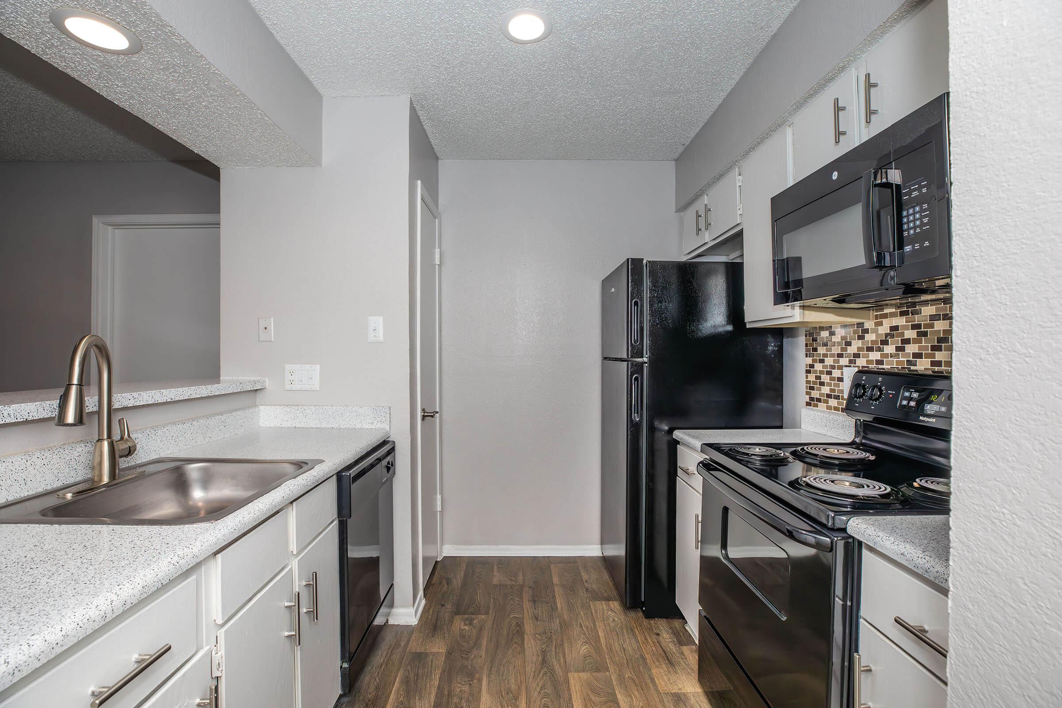

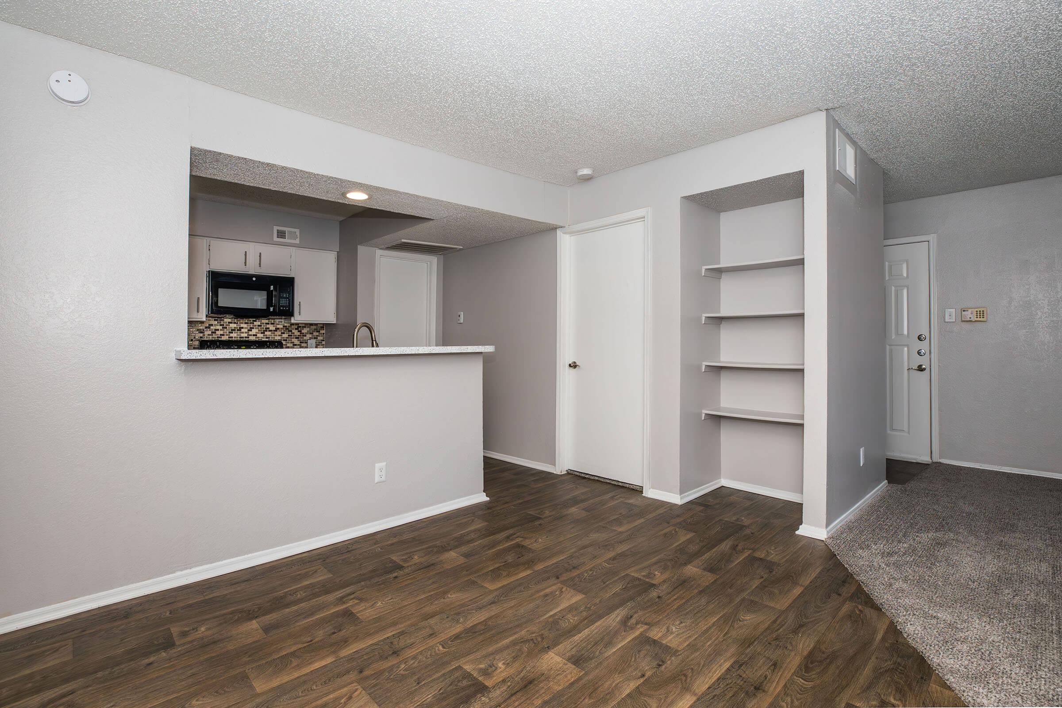






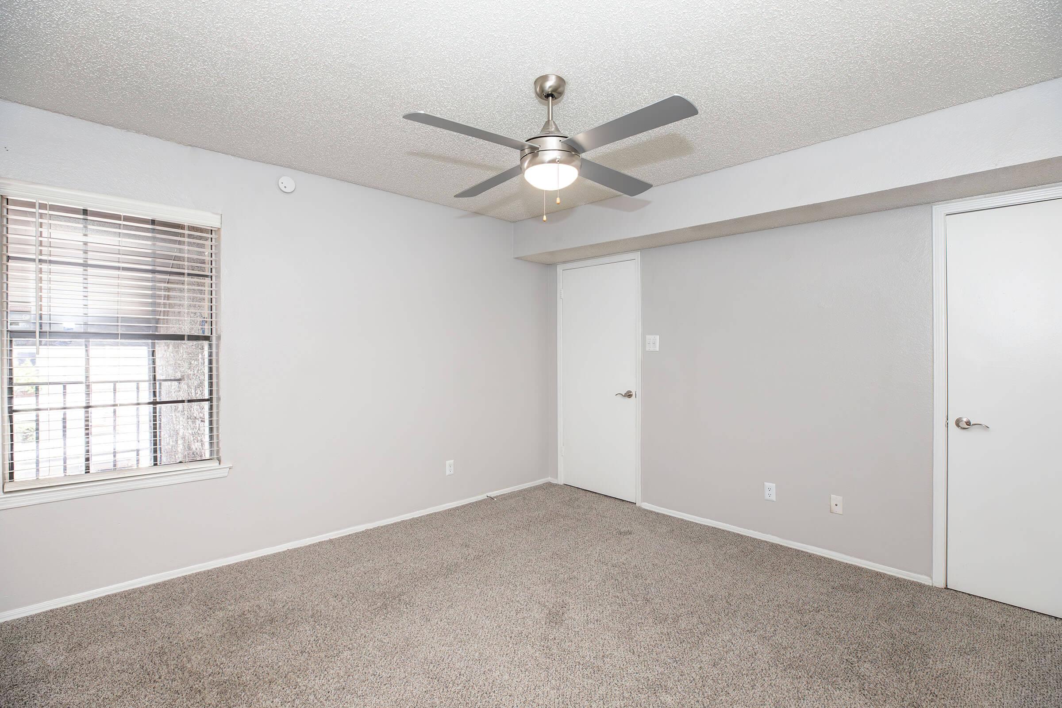



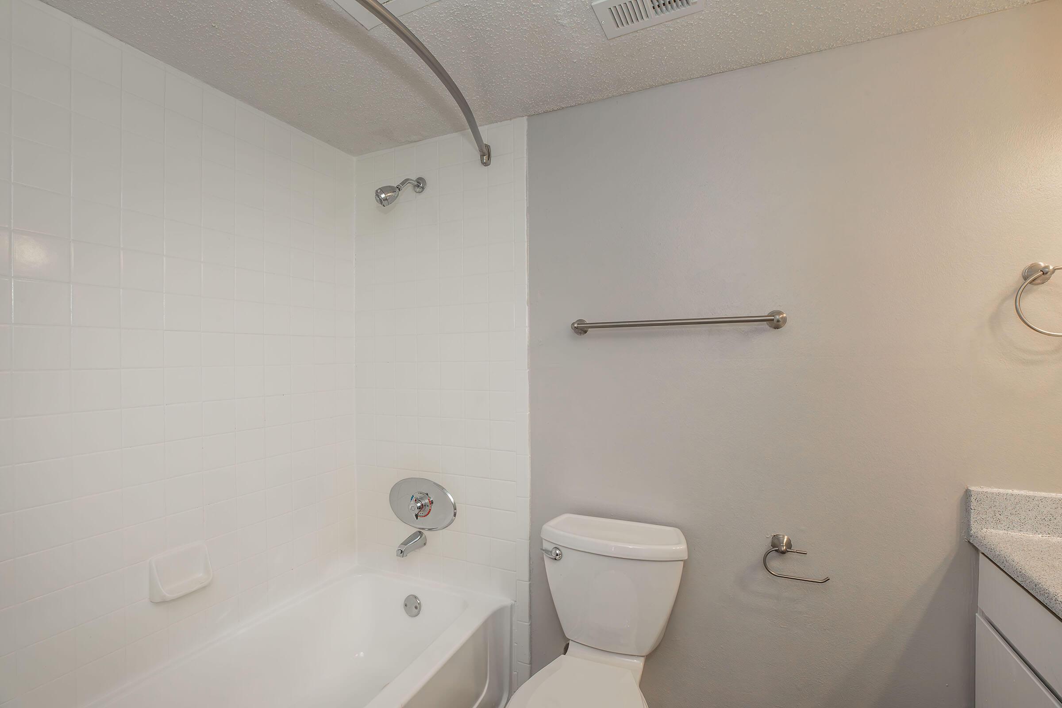


Show Unit Location
Select a floor plan or bedroom count to view those units on the overhead view on the site map. If you need assistance finding a unit in a specific location please call us at 972-306-0010 TTY: 711.

Amenities
Explore what your community has to offer
Community Amenities
- 24-Hour Emergency Maintenance
- Business Center
- Clubhouse
- Fitness Center
- Free Assigned Covered Parking*
- Gated Controlled Access
- Outdoor Fire Lounge
- Outdoor Kitchen
- Shimmering Swimming Pool
* In Select Apartment Homes
Apartment Features
- Balcony or Patio
- Built-in Microwave
- Carpeted Floors
- Ceiling Fans
- Dishwasher
- Extra Storage
- Fireplace*
- Hardwood-style Flooring*
- Refrigerator
- Walk-in Closets
- Washer and Dryer Connections
* In Select Apartment Homes
Pet Policy
Pets Welcome Upon Approval. Breed restrictions apply. Limit of 2 pets per home. Maximum adult weight is 60 pounds. Non-refundable pet fee is $400 per pet. Monthly pet rent of $25 will be charged per pet. Breed restrictions: Any hybrid or mixed breed with any of the following: Pit Bull, Staffordshire Terrier, American Bull Dog, German Shepherd, Malamute, Rottweiler, Doberman, Dalmatian, Akita, Chow, and Presa Canario. This list is not inclusive of all breeds, and Management has final approval.
Photos
Amenities



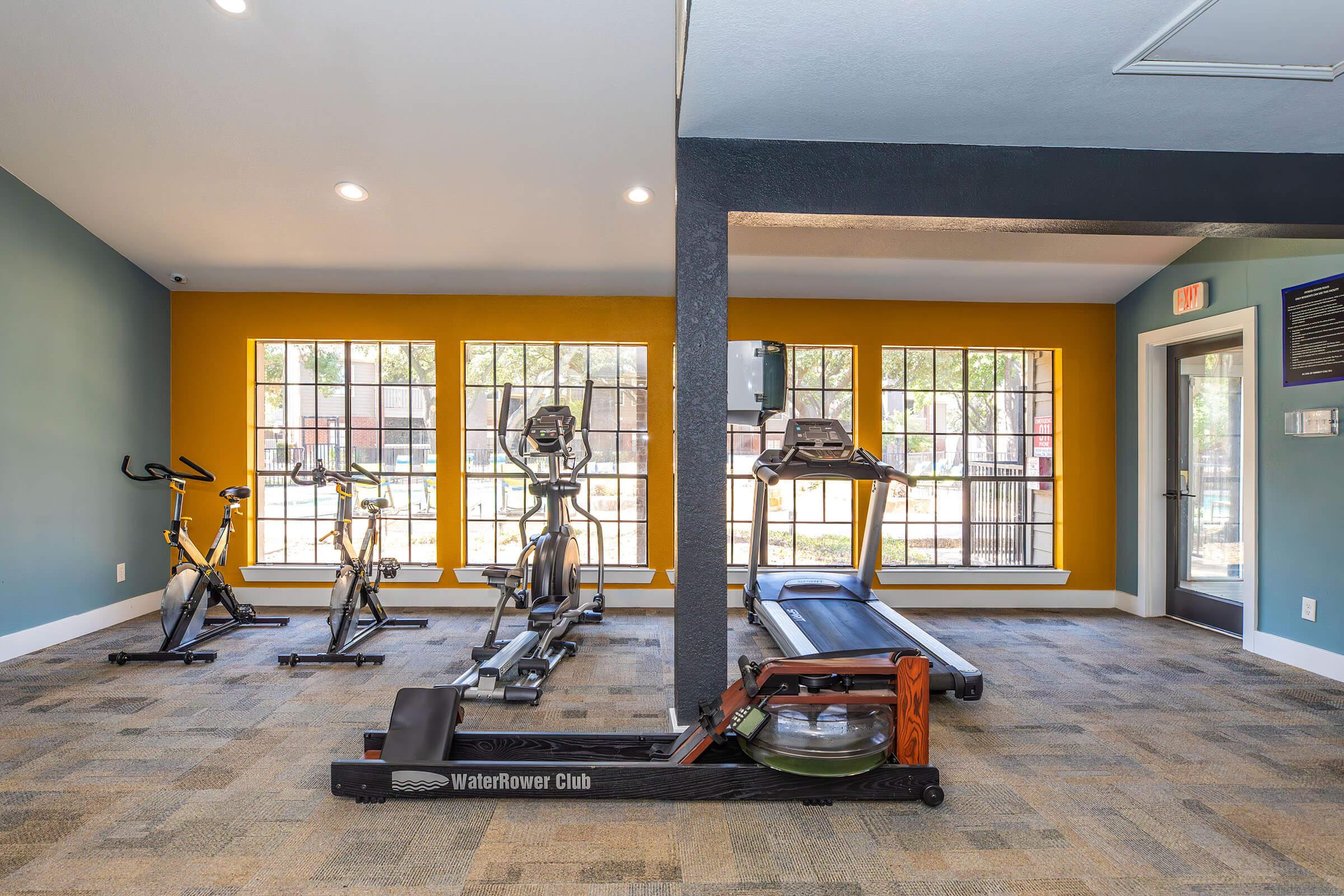




















A1










A3













B3


















Interiors



Neighborhood
Points of Interest
Slate Dallas
Located 18050 Kelly Blvd Dallas, TX 75287Bank
Bar/Lounge
Cafes, Restaurants & Bars
Cinema
Coffee Shop
Elementary School
Entertainment
Fitness Center
Grocery Store
High School
Hospital
Library
Mass Transit
Middle School
Park
Post Office
Preschool
Rec Center
Restaurant
Salons
Shopping
Shopping Center
University
Yoga/Pilates
Contact Us
Come in
and say hi
18050 Kelly Blvd
Dallas,
TX
75287
Phone Number:
972-306-0010
TTY: 711
Office Hours
Monday through Friday: 9:00 AM to 6:00 PM. Saturday: 10:00 AM to 5:00 PM. Sunday: Closed.